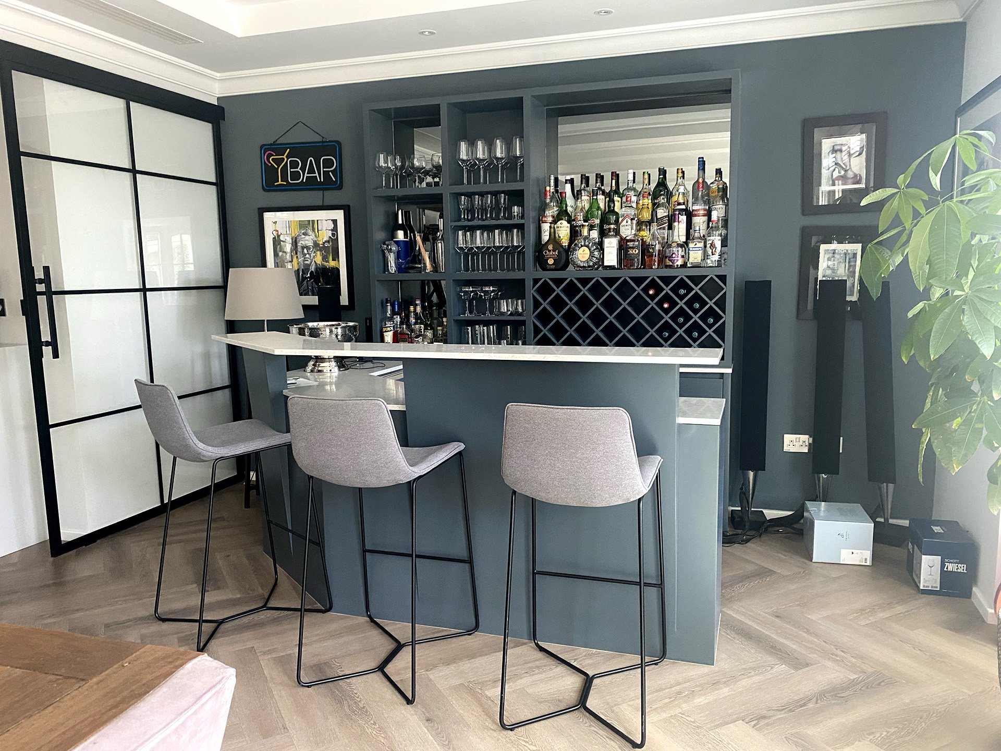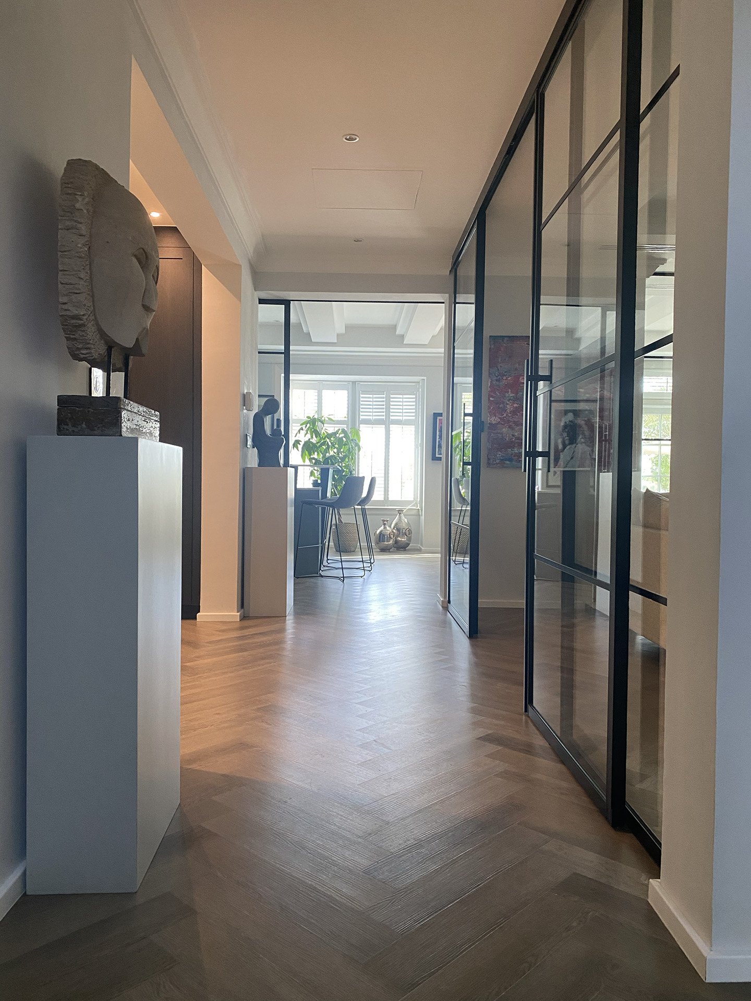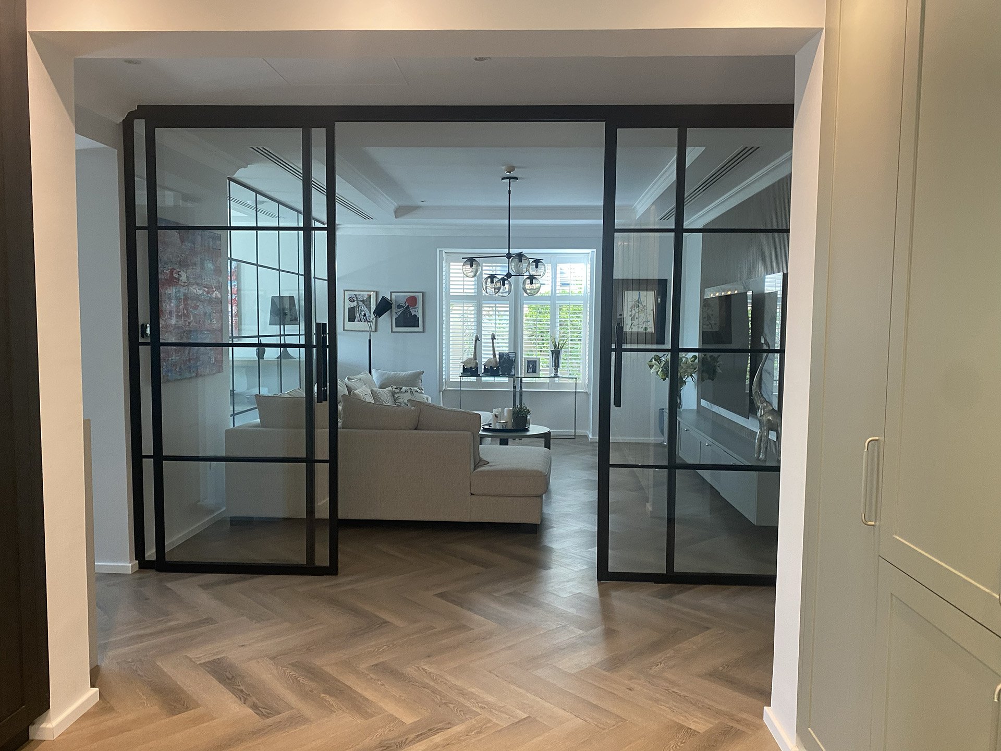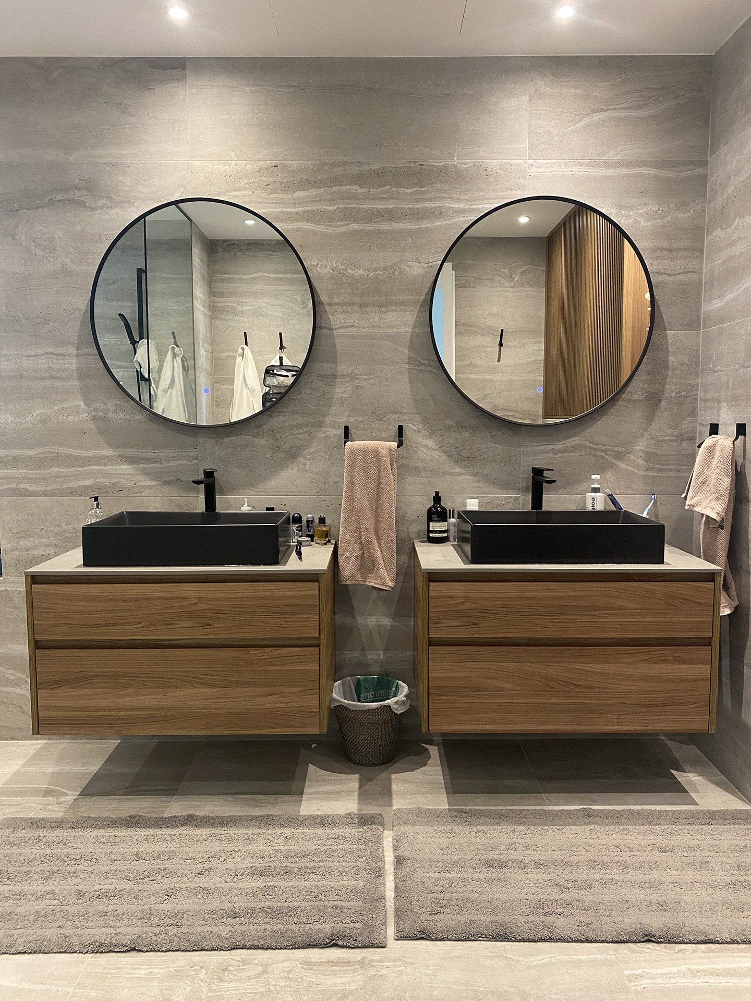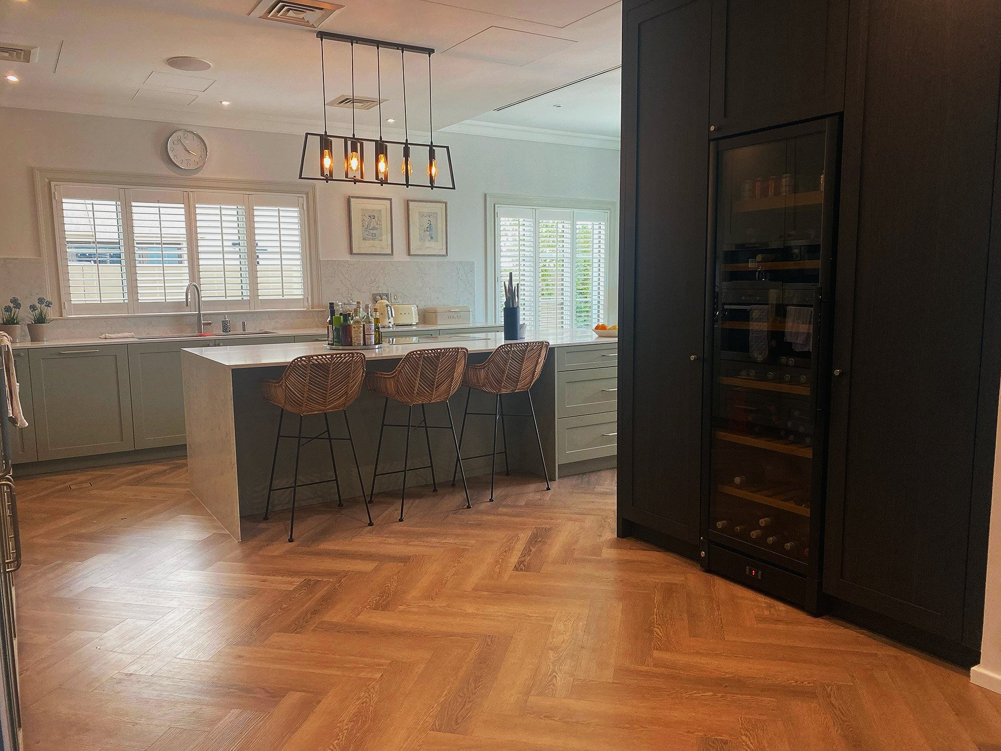
Flame Tree Ridge
A phased transformation from first family home to refined forever space
This was BIOME’s first Dubai-based transformation, and it unfolded over time in line with the family’s needs and aspirations. The goal was to bring character, comfort, and cohesion to a standard layout, all while working within a sensible budget. The outdoor space was key to unlocking the home’s full potential, and the interiors needed warmth, functionality, and a sense of belonging.
-
In the first phase, we focused on thoughtful refresh rather than full-scale renovation; retaining existing joinery and the kitchen layout but updating surfaces and colours to breathe in new life. Outdoors, we introduced a pergola and pool in a way that felt like they’d always been part of the home; inviting, elegant, and integrated with the architecture.
Several years later, as the family’s lifestyle evolved, we returned to take the home to its next level. This second phase included an increase in built-up area, enclosure of balconies, the addition of a back kitchen, and a more open connection between indoors and out via a new patio door. Floors and joinery were upgraded throughout, with bespoke wall panelling and premium finishes bringing warmth and definition to every room.
-
A layered, long-term transformation that reflects BIOME’s trademark approach: patient, personal, and meticulously crafted. From clever phasing to close collaboration with partners like Al on wood joinery and Floorworld, this home is now a true expression of luxury made liveable, with every space working harder, feeling calmer, and looking effortlessly elegant.









